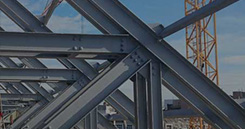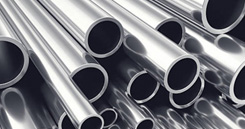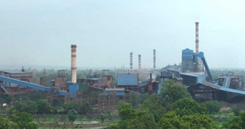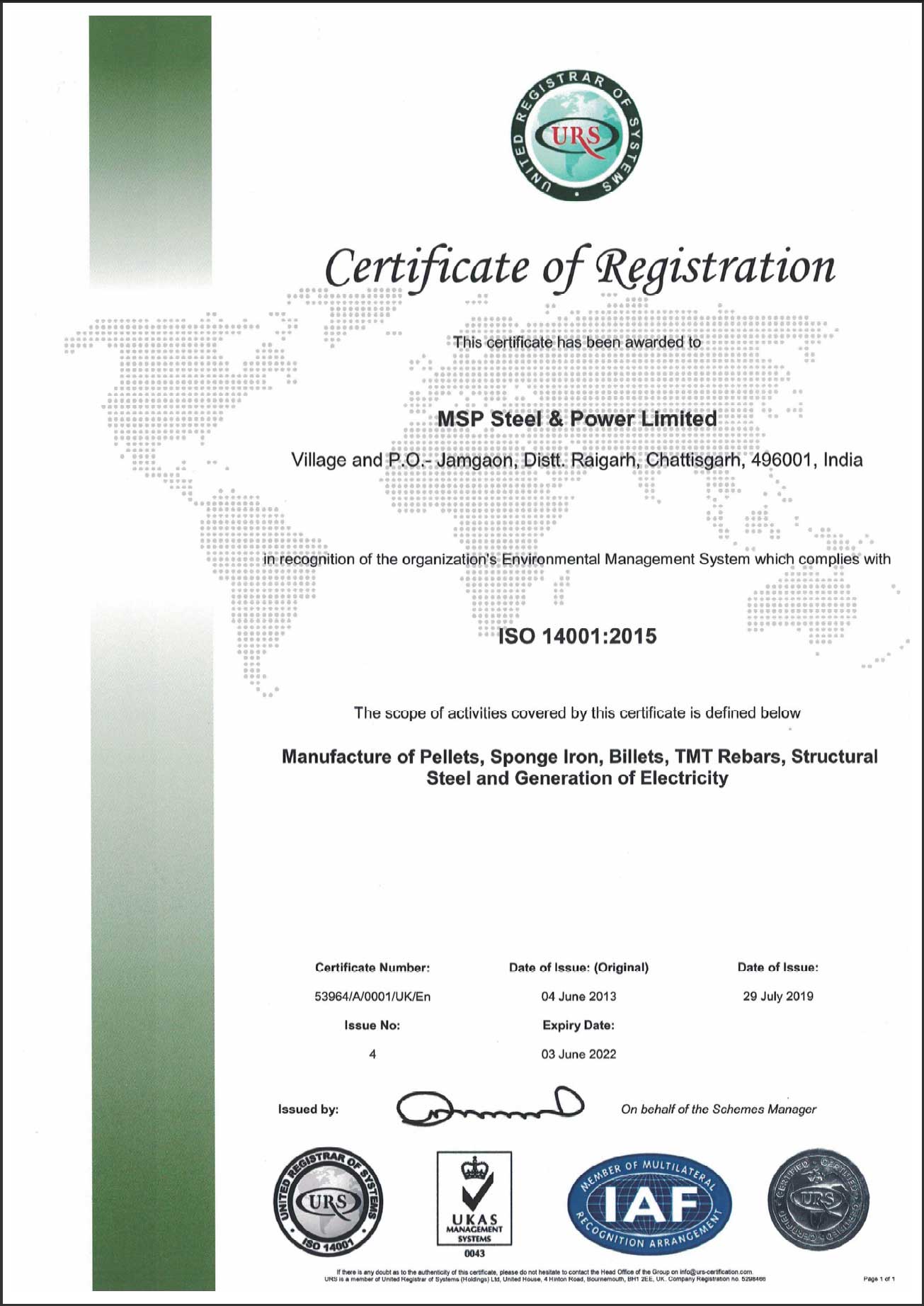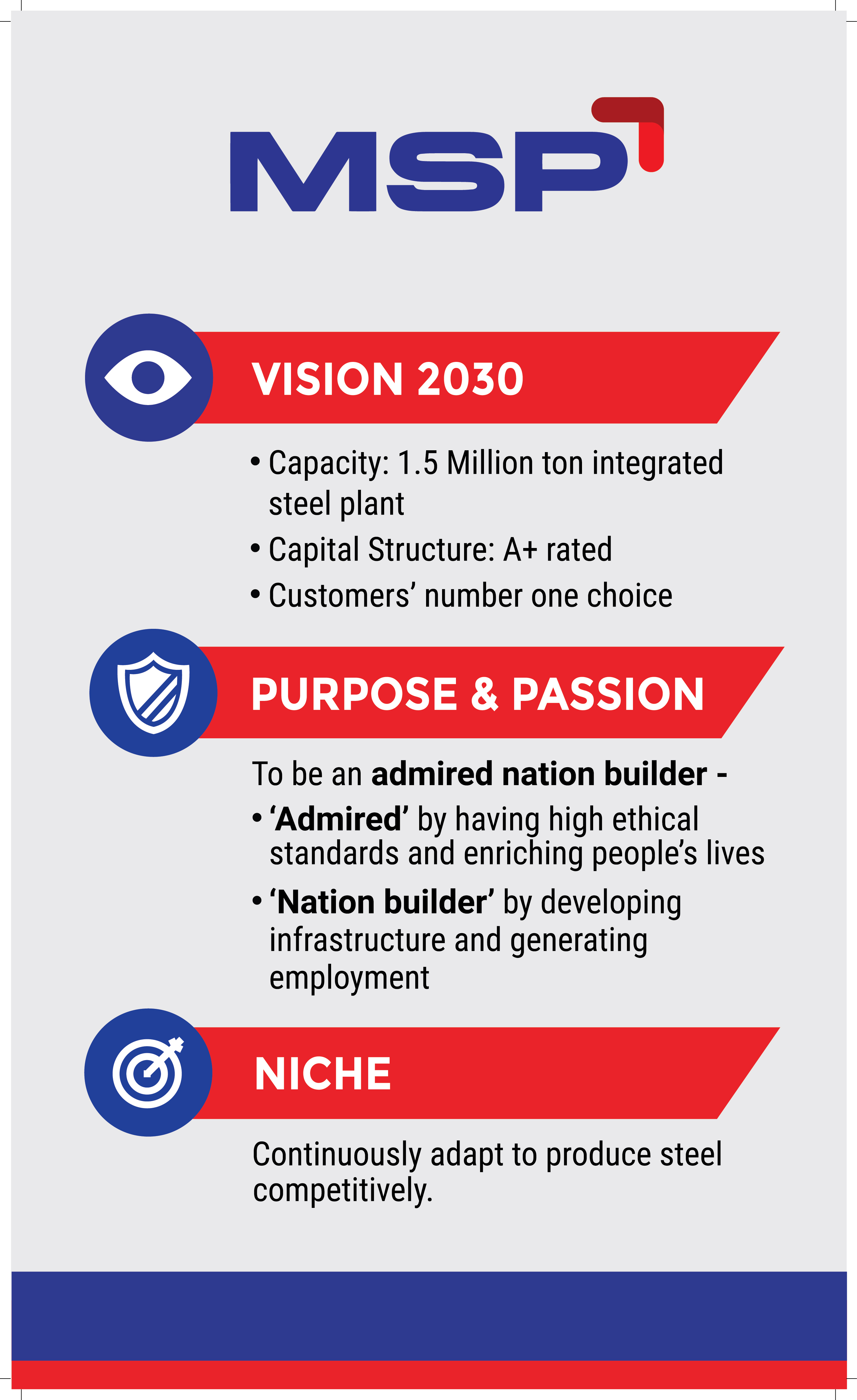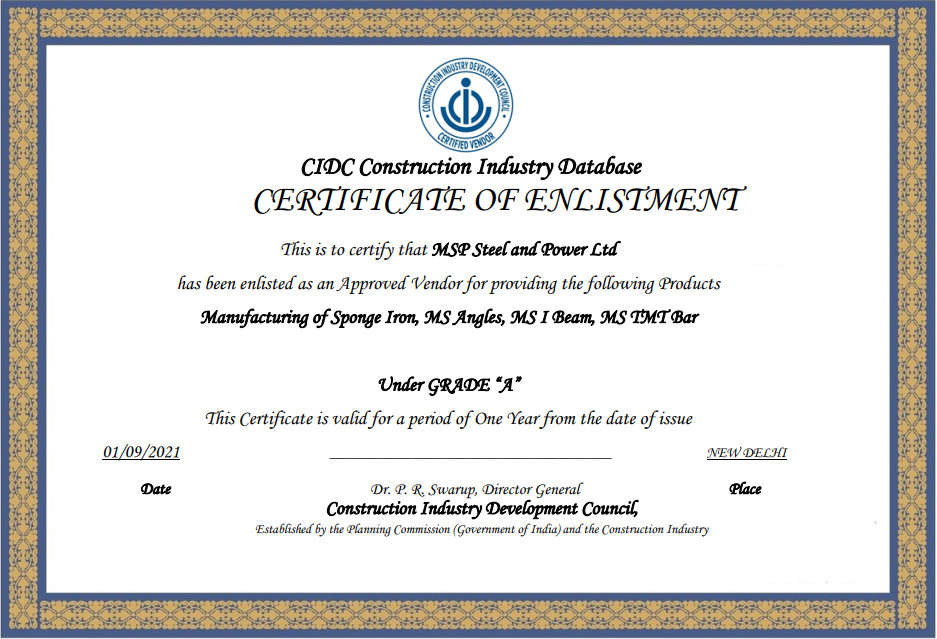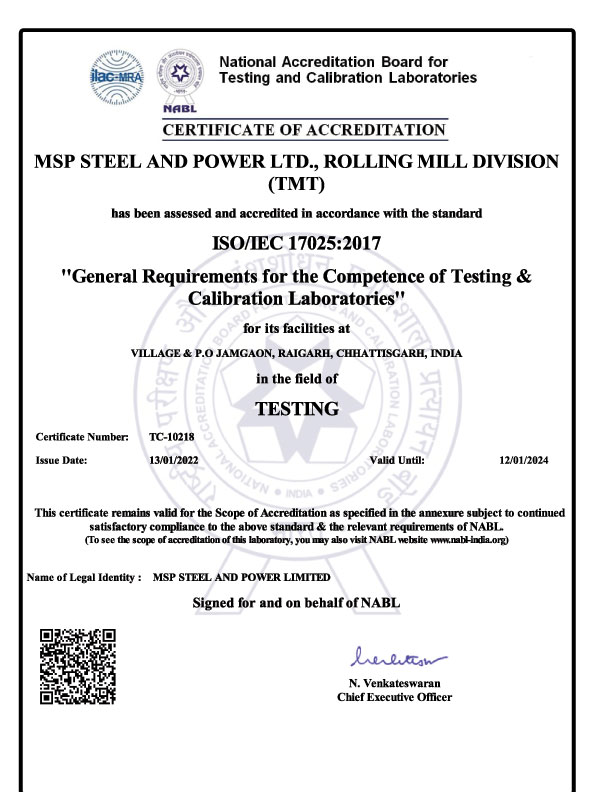POLICY FOR DETERMINING MATERIALITY OF EVENTS / INFORMATION FOR DISCLOSURE TO STOCK EXCHANGE(S), 2016
(Pursuant to Regulation 30 of the SEBI (Listing Obligations & Disclosure Requirements) Regulations, 2015)
1. PREFACE
Securities and Exchange Board of India (“SEBI”), vide its Notification dated September 2, 2015, has issued SEBI (Listing Obligations and Disclosures Requirements) Regulations, 2015 (the “Regulations”) which came into effect from December 1, 2015. In terms of Regulation 30 read with SEBI’s circular No.CIR/CFD/CMD/4/2015 dated September 9, 2015, every listed entity shall make disclosures of events or information to Stock Exchange(s) which in the opinion of the Board of Directors of the listed entity are material. The listed entity is required to frame a policy for determination of materiality of events/information under Regulation 30(4)(ii) of the SEBI-LODR for the purpose of adequate, accurate, explicit and timely disclosures of the same to the Stock Exchanges.
Accordingly, the Board of Directors of the Company i.e. MSP Steel (MSPL) has approved and adopted the following Policy for Determination of Materiality of Events/Information to be disclosed to the Stock Exchange(s) from time to time, in its meeting held on 19th January, 2016.
2. EFFECTIVE DATE
The Policy shall be effective from 19th January, 2016.
3. OBJECTIVE OF THE POLICY
MSPL, being a listed entity is obligated to comply with the disclosure requirements under the Regulation 30 of the SEBI-LODR. The primary objective of the Policy is to determine the events or information which in the opinion of the Board of Directors is material, considering the criteria mentioned in the Regulation 30(4)(i) of the SEBI-LODR and needs to be disclosed to the Stock Exchanges in the timeframe provided therein.
The Policy intends to provide guidance to the Board of Directors, Key Managerial Personnel and other employees of the Company in understanding and making decisions about disclosure of such events or information which may materially affect the performance/operation of the Company and thereby the prices of the listed securities of the Company. Further, the Policy is designed for systematic identification, categorization, review and disclosure to the stock exchanges and hosting on the Company’s website and regular updation of the events/ information which may have material bearing on the performance /operation of the Company and as a result, affect the market prices of the listed securities of the Company.
Words/Expressions used but not defined in the Policy shall have the same meaning as assigned to them in the SEBI-LODR or any modification thereto.
4. DEFINITIONS
“Audit Committee” means the Audit Committee as constituted from time to time by the Board of Directors of the Company.
“Board of Directors” means the Board of Directors of MSP Steel (MSPL) as constituted from time to time.
“Company” means MSP Steel (MSPL).
“Key Managerial Personnel”(KMP) means and includes Managing Director, Whole-time Directors Chief Financial officer and Company Secretary of the Company, in accordance with Section 2(51) of the Companies Act, 2013 who may be authorized (jointly and/or severally) to determine the material events or information for disclosing to Stock Exchanges from time to time and for making disclosures to Stock Exchanges under the Regulation 30 of SEBI-LODR.
“Policy” shall mean this Policy for determining materiality of events/information for disclosure to Stock Exchanges and as amended from time to time.
“SEBI-LODR” means the Securities and Exchange Board of India (Listing Obligations and Disclosure Requirements) Regulations, 2015 as amended from time to time.
“Materiality of events” means all material events as specified in Category –C of Clause 6 of this Policy as determined by the Company following the (Listing Obligations and Disclosure Requirements) Regulations, 2015.
5. PERSONS RESPONSIBLE FOR DISCLOSURE
Pursuant to Regulation 30(5), the Board of Directors have authorized following Key Managerial Personnel of the Company being Managing Director, the Chief Financial Officer and the Company Secretary (“Authorised Persons”), for the purpose of determining materiality of an event or information and making disclosure to stock exchanges.
The Authorised Persons shall have the following powers and responsibilities for determining material events or information within the Company:
1. To review and assess the materiality of an event that may qualify as ‘material’ and may require disclosure, on the basis of facts and circumstances prevailing at that point in time.
2. To make required disclosures within the stipulated time of actual occurrence of an event or information, after ascertaining facts.
3. To disclose material events or information with respect to the subsidiaries of the Company.
6. CATEGORIES FOR EVENTS/ INFORMATION
Category-A
In terms of Regulation 30(2) (Sub Para 4 of Para A of Part A of Schedule-III) of SEBI-LODR, the following events/information shall be disclosed within 30 minutes of the conclusion of the Meeting of the Board of Directors where the relevant event/information is considered by the Board:
- dividends and/or cash bonuses recommended or declared or the decision to pass any dividend and the date on which dividend shall be paid/dispatched;
- any cancellation of dividend with reasons thereof;
- thedecisiononbuybackofsecurities;
- thedecisionwithrespecttofundraisingproposedtobeundertaken
- increase in capital by issue of bonus shares through capitalization including the date on which such bonus shares shall be credited/dispatched;
- reissueofforfeitedsharesorsecurities,ortheissueofsharesorsecuritiesheldinreservefor future issue or the creation in any form or manner of new shares or securities or any other rights, privileges or benefits to subscribe to;
- short particulars of any other alterations of capital, including calls;
viii.financial results;
ix. decisiononvoluntarydelistingbytheCompanyfromstockexchange(s).
Category-B
In terms of Regulation 30(2) (Para A of Part A of Schedule-III) of SEBI-LODR, the following events/information shall be disclosed not later than 24 hours of the occurrence of the event without any application of the guidelines for materiality specified herein in accordance with sub-regulation (4) (i) of the Regulation 30:
(i.) Acquisition(s) (including agreement to acquire), Scheme of Arrangement (amalgamation/ merger/ demerger/restructuring), or sale or disposal of any unit(s), division(s) or subsidiary of the Company or any other restructuring.
For the purpose of the above sub-para, the word “acquisition” shall mean-
- a) acquiring control, whether directly or indirectly; or,
- b) acquiring or agreeing to acquire shares or voting rights in, a company, whether directly or indirectly, such that –
- the Company holds shares or voting rights aggregating to five per cent or more of the shares or voting rights in the said company; or
- there has been a change in holding from the last disclosure made under sub-clause (I) above and such change exceeds two per cent of the total shareholding or voting rights in the said company.
(ii) Issuance or forfeiture of securities, split or consolidation of shares, buyback of securities, any restriction on transferability of securities or alteration in terms or structure of existing securities including forfeiture, reissue of forfeited securities, alteration of calls, redemption of securities, etc.
(iii) Revision in Rating(s).
(iv) Agreements (viz. shareholder agreement(s), joint venture agreement(s), family settlement agreement(s) (to the extent that it impacts management and control of the Company), agreement(s)/treaty(ies)/contract(s) with media companies) which are binding and not in normal course of business, revision(s) or amendment(s) and termination(s) thereof.
(v) Fraud/defaults by promoter or key managerial personnel or by the Company or arrest of key managerial personnel or promoter.
(vi) Change in directors, key managerial personnel (Managing Director, Chief Executive Officer, Chief Financial Officer, Company Secretary, etc.), Auditor and Compliance Officer.
(vii) Appointment or discontinuation of share transfer agent.
(viii) Corporate debt restructuring.
(ix) One time settlement with a bank.
(x) Reference to BIFR and winding-up petition filed by any party /creditors.
(xi) Issuance of Notices, call letters, resolutions and circulars sent to shareholders, debenture holders or creditors or any class of them or advertised in the media by the Company.
(xii) Proceedings of Annual and extraordinary general meetings of the Company.
(xiii) Amendments to memorandum and articles of association of the Company, in brief.
(xiv) Schedule of Analyst or institutional investor meet and presentations on financial results made by the Company to analysts or institutional investors;
Category-C
In terms of Regulation 30(3) (Para B of Part A of Schedule-III) of SEBI-LODR, the following events/information shall be disclosed not later than 24 hours of the occurrence of the event subject to the Materiality of Event to be determined by the Company based on the application of the criteria for Materiality as specified in para 7 below in accordance with sub-regulation (4)(i) of the Regulation 30:
- Commencement or any postponement in the date of commencement of commercial production or commercial operations of any unit/division.
- Change in the general character or nature of business brought about by arrangements for strategic, technical, manufacturing, or marketing tie-up, adoption of new lines of business or closure of operations of any unit/division (entirety or piecemeal).
- Capacityadditionorproductlaunch.
- Awarding,bagging/receiving,amendmentorterminationofawarded/baggedorders/contracts not in the normal course of business.
- Agreements (viz. loan agreement(s) (as a borrower) or any other agreement(s) which are binding and not in normal course of business) and revision(s) or amendment(s) or termination(s) thereof.
- Disruption of operations of any one or more units or division of the Company due to natural calamity (earthquake, flood, fire etc.), force majeure or events such as strikes, lock outs, etc.
- Effect(s) arising out of change in the regulatory frame work applicable to the Company.
viii.Litigation(s) / dispute(s) / regulatory action(s) with impact.
- Fraud/defaults etc. by directors (other than key managerial personnel) or employees of the Company.
- Options to purchase securities including any ESOP/ESPS Scheme.
- Givingofguaranteesorindemnityorbecomingasuretyforanythirdparty.
- Granting, withdrawal, surrender, cancellation or suspension of key licenses or regulatory approvals.
Category- D
In terms of Para C of Part A of Schedule-III of SEBI-LODR any other information/event viz. major development that is likely to affect business shall be disclosed not later than 24 hours of the occurrence of the event e.g. emergence of new technologies; expiry of patents; and any change of accounting policy that may have a significant impact on the accounts, etc. and brief details thereof and any other information which is exclusively known to the Company which may be necessary to enable the holders of securities of the Company to appraise its position and to avoid the establishment of a false market in such securities.
Further in terms of Regulation 30(12) of the SEBI-LODR in case where an event occurs or any information is available with the Company, which has not been indicated above in category A or category B or category C but which may have material effect on it, the Company is required to make adequate disclosures in regard thereof.
Category – E
The Board of Directors/Competent Authority shall without prejudice to the generality of provisions specified above, may disclose any other event/information within the prescribed time as required by the SEBI.
7. Criteria For Determining Materiality For Disclosure Of Events/ Information Listed Under Category C Above.
I. The following criteria shall be followed for determination of Materiality of events/information listed under Category ‘C’ above:
- (a) the omission of an event or information, which is likely to result in discontinuity or alteration of event or information already available publicly; or
- (b) the omission of an event or information is likely to result in significant market reaction if the said omission came to light at a later date;
- (c) in case where the criteria specified in sub-clauses (a) and (b) above are not applicable, an event/information may be treated as being material if in the opinion of the Board of Directors of the Company/Competent Authority, the event / information is considered material.
II. In addition to the above, the Board of Directors/Competent Authority (as defined herein below) may consider the impact on the following parameters for determination of materiality of an event:
(a) Cash flow position
(b) Credit worthiness
(c) Volume and scope of operations (d) Revenue
(e) Employee retention and attrition
(f) Workersagitationincludingcasesofstrikes,lockouts,etc.
(g) Factors affecting the market price or the volume of securities listed on stock exchange(s). (h) Parameters which may affect the goodwill of the Company.
However, the limit, if any, for each of the above mentioned parameters may be decided by the Board of Directors/Competent Authority.
8. PROCEDURE FOR DISCLOSURE
- Any event or information falling under Regulation 30 of SEBI Regulations shall be informed to the Authorised Person(s) promptly upon occurrence, with adequate supporting data/information, to facilitate a prompt and appropriate disclosure to the stock exchange
- Any other event, even if not covered under the SEBI Regulations but is potentially of price sensitive nature, must also be informed for further evaluation, to the Authorised Persons.
- TheAuthorisedPersonswillascertainthematerialityofeventsorinformationconsideringtheir nature and relevant impact in terms of discontinuity of market information and significant market reaction in case of omission. The respective departments shall assist the Authorised Persons in this assessment
- Afterevaluation,theAuthorisedPersonsshallissueasuitabledisclosuretotheStockExchanges in consultation with the Managing Director and in his absence, CFO and Company Secretary, pursuant to Regulation 30 of the Regulations.
9. CONTACT DETAILS OF COMPETENT AUTHORITY
The Managing Director, CFO & Company Secretary are designated as Competent Authority by the Board of Directors, who are jointly and/or severally authorized on behalf of the Company to determine whether the event / information is material or not for disclosure to the Stock Exchanges in accordance with this Policy.
Their contact details are as under :
Name : Mr. Saket Agrawal
Designation : Managing Director
Official Address: 16/S Block-A, New Alipore, Kolkata-700 053
Email – This email address is being protected from spambots. You need JavaScript enabled to view it. Phone – 033-4005 7777
Name : Mr. Kamal Kumar Jain
Designation : Chief Financial Officer
Official Address: 16/S Block-A, New Alipore, Kolkata-700 053. Email – This email address is being protected from spambots. You need JavaScript enabled to view it.
Phone – 033-4005 7777
Name : Ms. Shreya Kar
Designation : Company Secretary
Official Address: 16/S Block-A, New Alipore, Kolkata-700 053. Email – This email address is being protected from spambots. You need JavaScript enabled to view it.
Phone – 033-4005 7777
10. DELAY IN DISCLOSURES/UPDATION/REPLIES TO THE STOCK EXCHANGE(S)
- (a) In case any disclosure of any event or information required to be made in accordance with this Policy is made to the Stock Exchange(s) after twenty-four (24) hours of occurrence of such event or information, the Company shall along with such disclosure(s) provide an explanation for the delay.
- (b) Any event/information which has been disclosed to the Stock Exchange(s) in accordance with this Policy shall be updated regularly on the basis of any material development till the event is resolved/closed with relevant explanations.
- (c) The Company shall provide specific and adequate reply to all queries raised by any Stock Exchange(s) with respect to any events or information.
11. UPDATION OF COMPANY’S WEBSITE AND DISCLOSURES TO STOCK EXCHANGE(S)
The Company shall update all disclosures of events made under the Policy to the Stock Exchange(s) on its website and such disclosures shall be continued to be hosted on the website of the Company for a minimum period of five years and thereafter as per the Archival Policy of the Company, as disclosed on the website.
12. DISCLOSURE OF EVENTS / INFORMATION ON SUBSIDIARIES
The Company shall disclose such events/information about the subsidiary companies which are considered material in nature for the Company by the Board/ Competent Authority.
13. COMPLIANCE OFFICER
The Company Secretary shall be the Compliance Officer for the purpose of complying with the provisions of the SEBI-LODR and shall ensure overall compliance of this Policy, including making disclosure to the Stock Exchange(s) of event/ information as approved by the Board of Directors/ Competent Authority.
14. POLICY REVIEW
In case of any subsequent changes in the provisions of the Regulations or any other regulations which makes any of the Clauses/provisions in the Policy inconsistent with the Regulations, the provisions of the Regulations would prevail over the Policy and the Clauses/provisions in the Policy would be deemed to be modified accordingly. The Board also, at its discretion, has the power to review and revise the Policy









